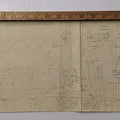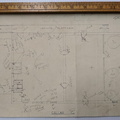9/22

The front of the Brew House is on the far right. From right to left in the building layout is the Boiler Room with 2 boilers for all the steam and heat. Then the Engine Room with 2 steam engines, ammonia compressor and holding tank, 2 air compressors and the machine repair bench and tools. Then the main brew house with the 2 brewing kettles and brew masters office above. Then the aging cellar and the fermenting cellar is on the second floor. Last on the left is the keg racking room for cleaning and filling the kegs.


0 comments